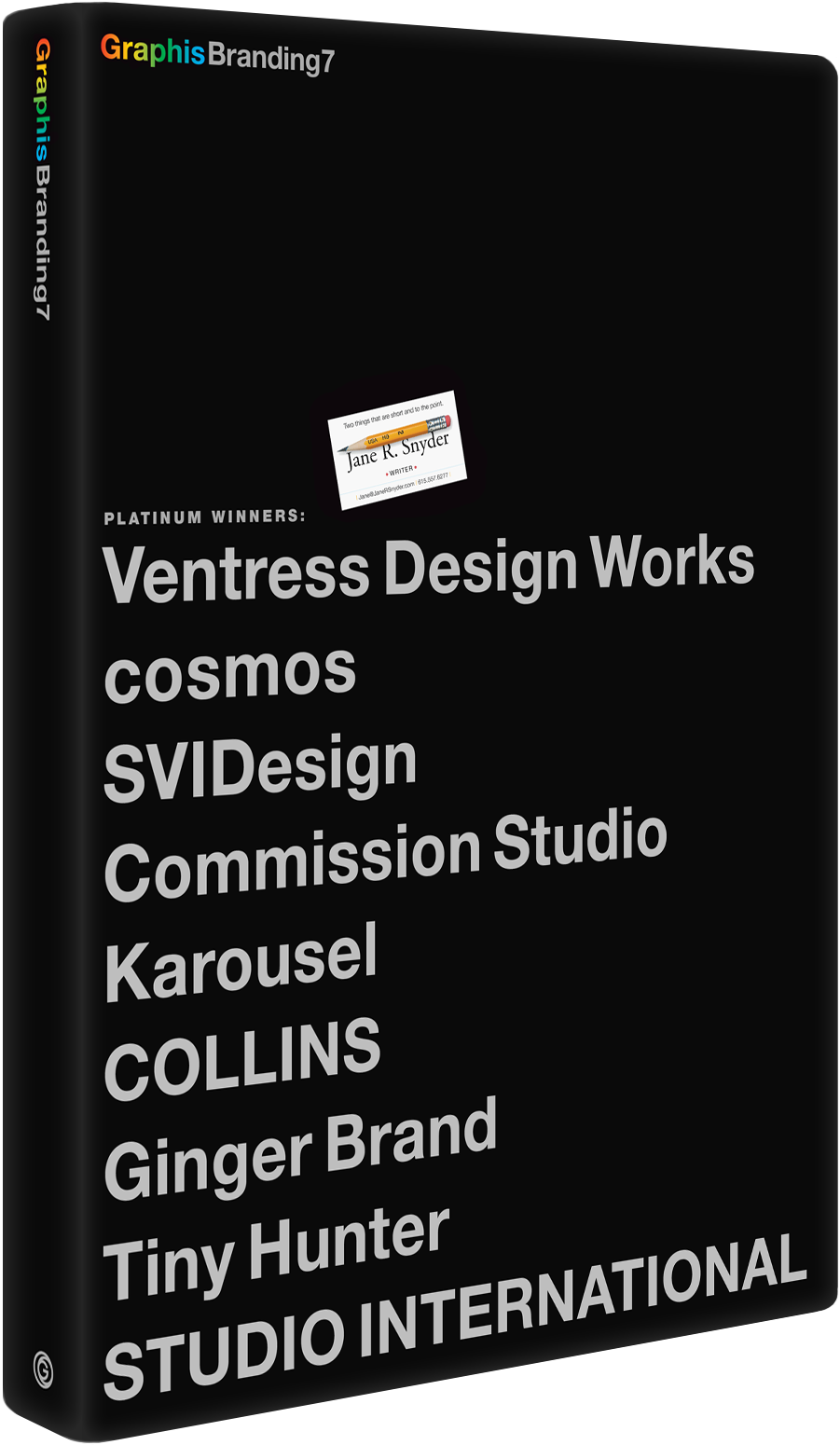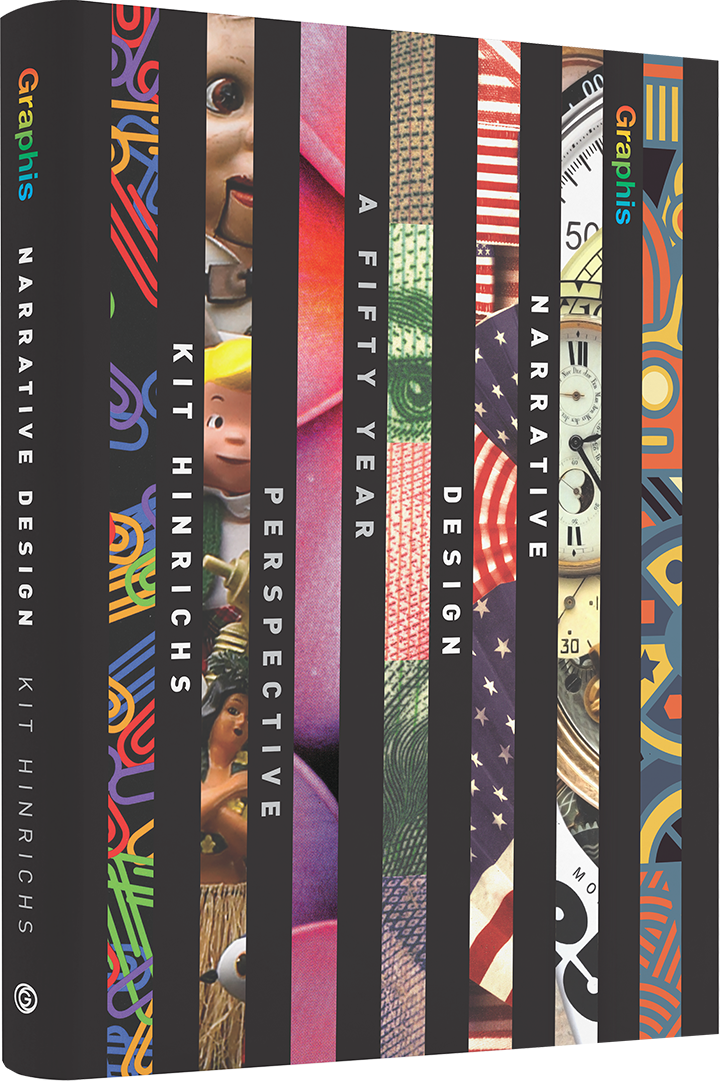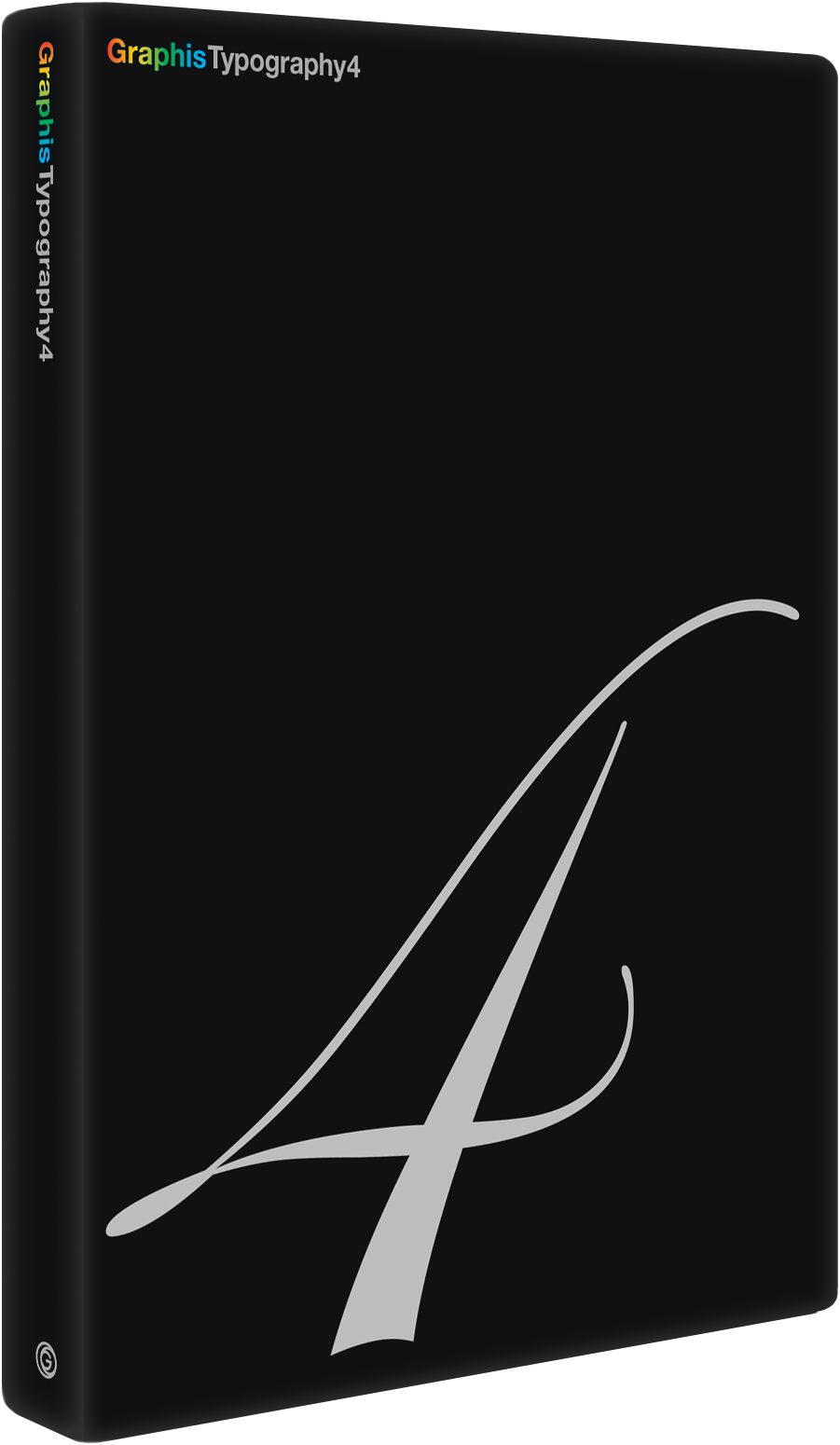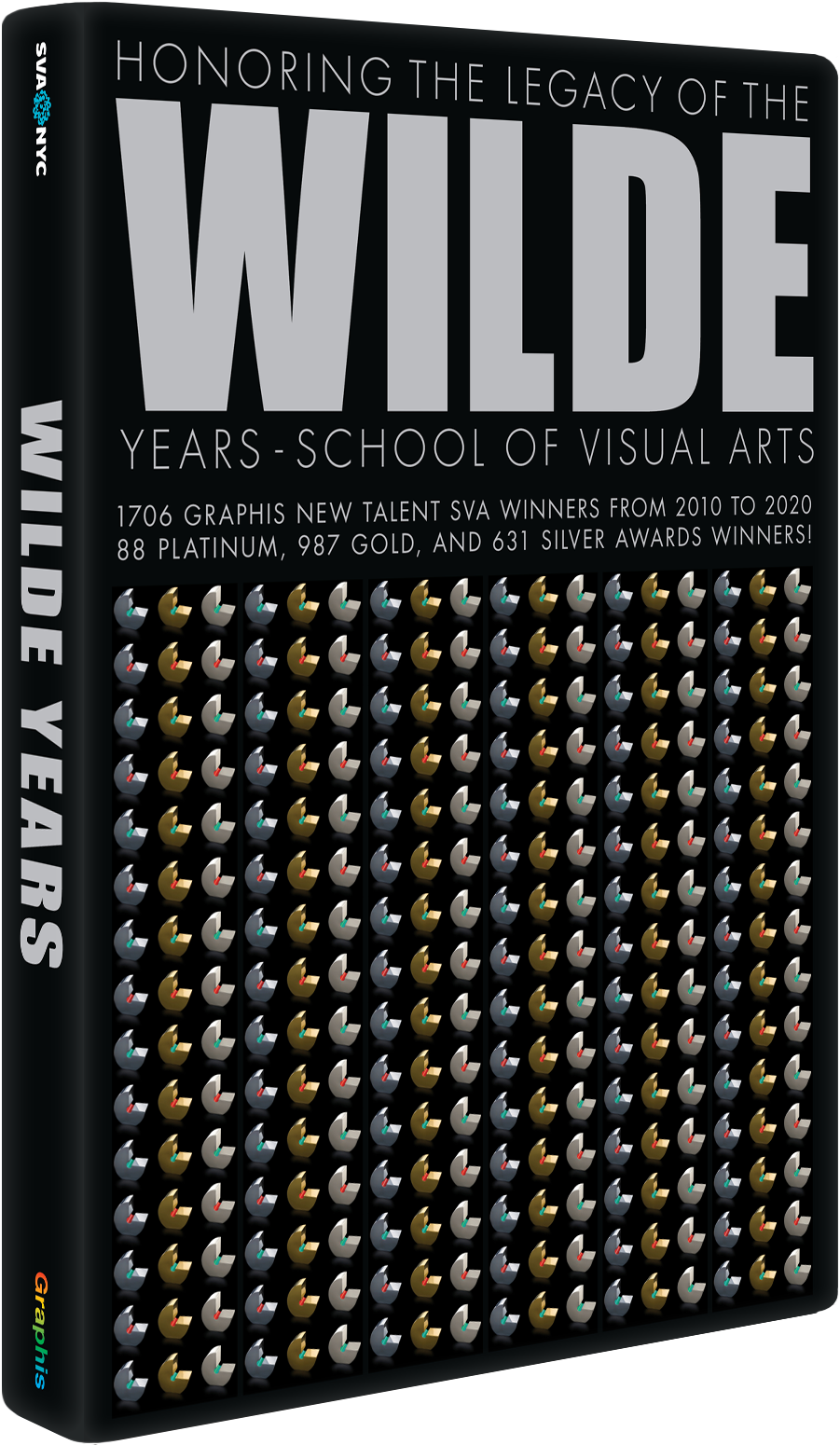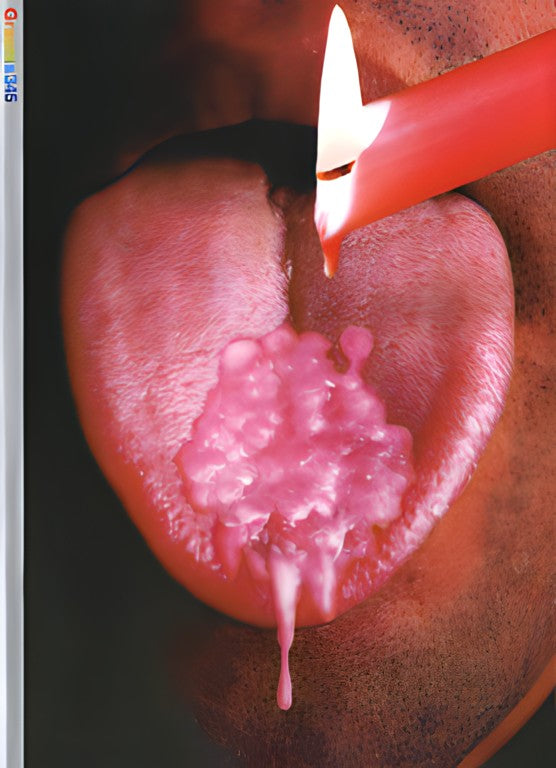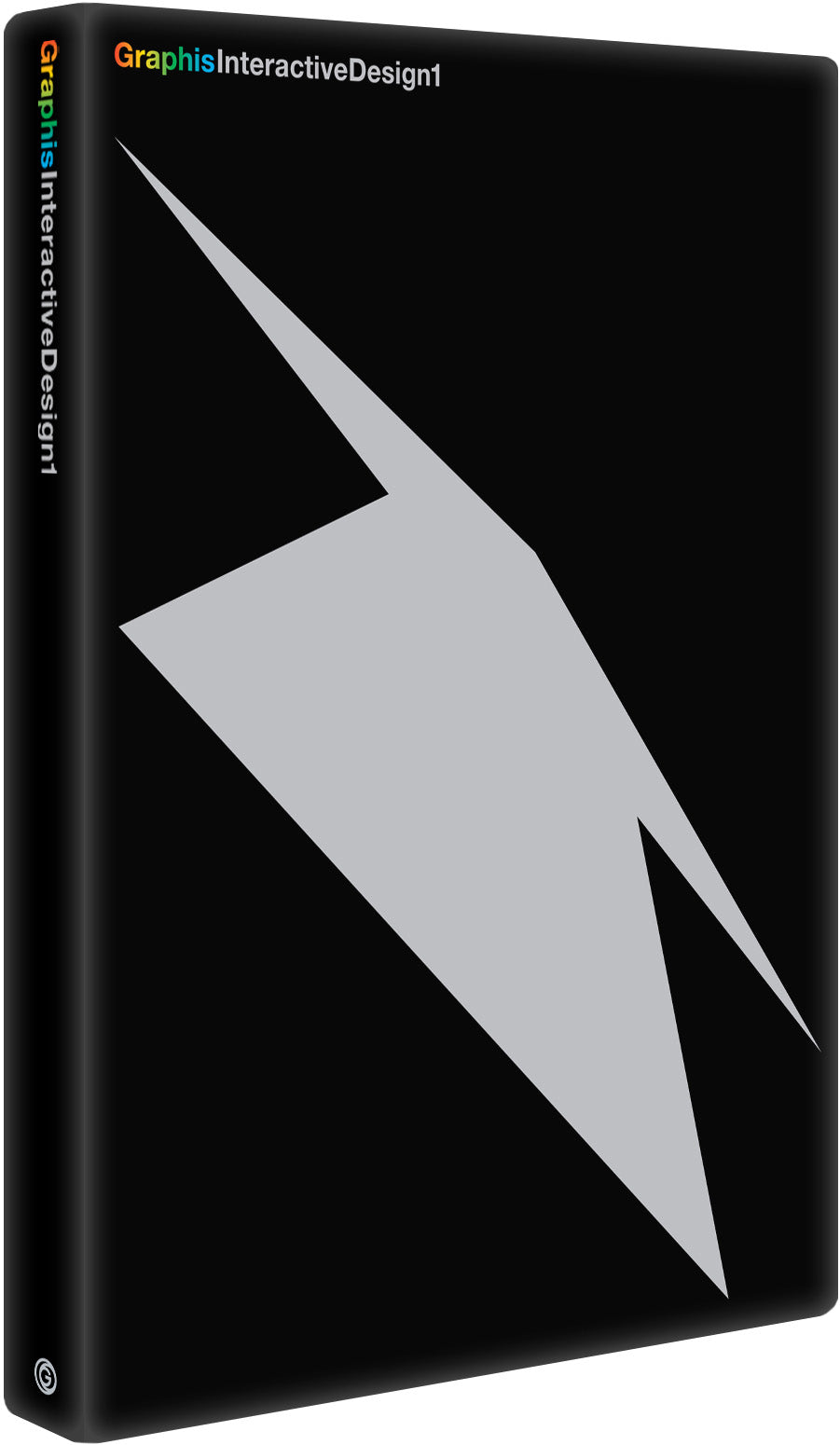Modular Mastery of the weebarnHouse
Alchemy Architects redefines modern living with the weebarnHouse, a masterful integration of modular design and bespoke architecture set in an old horse pasture in Upstate New York. Tailored for a retiring arts administrator seeking inspiration, the project combines a weeHouse and barnHouse to create a serene, artful retreat that harmonizes urban logic with rustic materials—demonstrating how customized prefabrication can transform standardized platforms into unique, sustainable homes.
Written by Maxim Sorokopud
Alchemy Architects created the weebarnHouse as a modest but celebratory home located in an old horse pasture in Upstate New York. The client was a woman who was retiring from metropolitan arts administration. She was looking for an inspiring place to practice her own art, host guests, and enjoy life. The three structures that make up weebarnHouse certainly achieve this, effortlessly creating a relaxing feel and blending in perfectly with the surrounding forest. It’s hard, therefore, to believe that they are actually prefabricated variants of a standardized design platform.
Alchemy has designed system-based weeHouses and barnHouses across the USA, embracing quality, sustainability, and typically smaller footprints. The three bedroom weebarnHouse—at only 1,350 square feet—is the first example of both design systems occurring in a single project. These are not straightforward “cookie-cutter” homes. The architects work to cater each project to client needs and area constraints, ensuring that no two constructions are exactly the same. The customized designs are then realized as modular prefabs, panelized prefabs, or on-site construction projects. The weeBarnHouse project utilized a mix of both modular and panelized prefabrication.

The simple agrarian typologies of the structures use urban logic to create a new context in the woods. The weeHouse is made of oxidized corrugated steel, which, with its brown color, gives the impression that it is a transitional gateway from the woodland into a comfortable home. A custom oversized gutter-awing protects large south-facing glass doors, allowing sunlight to illuminate a sizable combined living room, dining room, and kitchen. A box containing a bathroom and pantry separates this space, with a bedroom beyond.
At the junction between the weeHouse and barnHouse, a recess creates a covered entry leading to a laundry-work-storage space and a studio-bedroom area. The sleeping loft above is accessed by an industrial alternating tread stair. This barnHouse is clad with a black painted barn board rain screen made of randomized rough-sawn pine. The shed contains a simple single-car garage and a small workspace. It is made of black corrugated steel, unifying the material and color of the other two buildings.
Alchemy also took a novel yet budget-conscious approach to furnishing the kitchen and bedroom areas. They decided to customize a range of IKEA furniture into the design, such as by placing three small bookcases alongside one another to act as a single back leg for a kitchen counter at the point where the large weeHouse room transitions from kitchen to dining area. This step has made a low-cost item look like an impeccably crafted piece of carpentry.
This building project, by customizing prefabricated structures and adapting affordable furniture, utilized a range of clever money-saving measures without compromising on quality. In today’s ever-budget-conscious world, we all could use this as inspiration to get creative when financial constraints become an issue!
Geoffrey C. Warner founded Alchemy Architects in 1992. Since 2003, it has installed dozens of weeHouses and barnHouses across the USA.
Social: Instagram, Facebook, LinkedIn
To discover more architecture, order Graphis Journal #381 here.
You may also like
Takashi Matsuda Turns Lab Discoveries Into Mind-Bending Posters
Takashi Matsuda of 246 Graphics brings a painter’s intuition to the rigor of scientific inquiry, turning complex…
Read MoreFrom Athletes to Aviation, Robert Seale Frames It All
Featured in Graphis Journal #386, Robert Seale is a photographer whose work bridges editorial, commercial, and industrial…
Read More
Related Annuals & Publications
View AllBecome a Graphis Member
- 1-Year Membership Subscription
- Enjoy 50% off on Call for Entries
- 1-Year FREE Subscription to Graphis Journal
- Your Portfolio online with profile + links
- Get 20% off on Graphis Books
