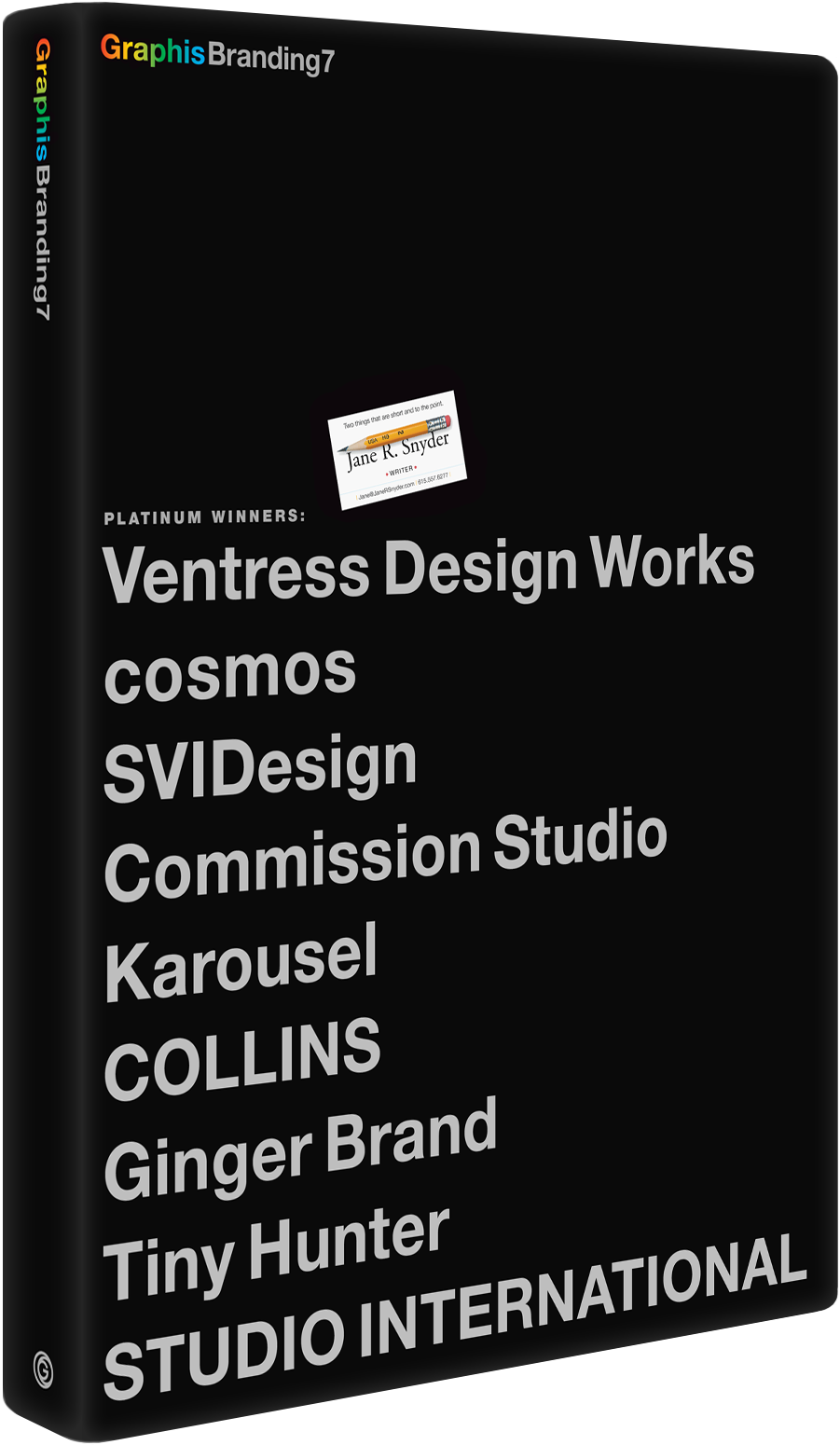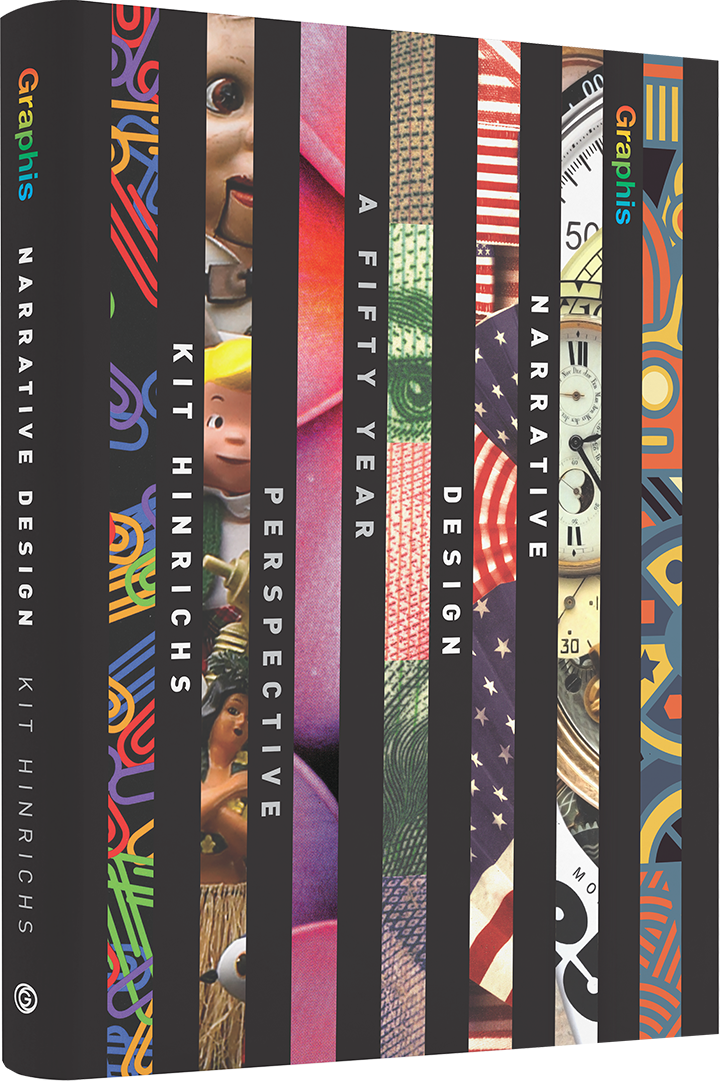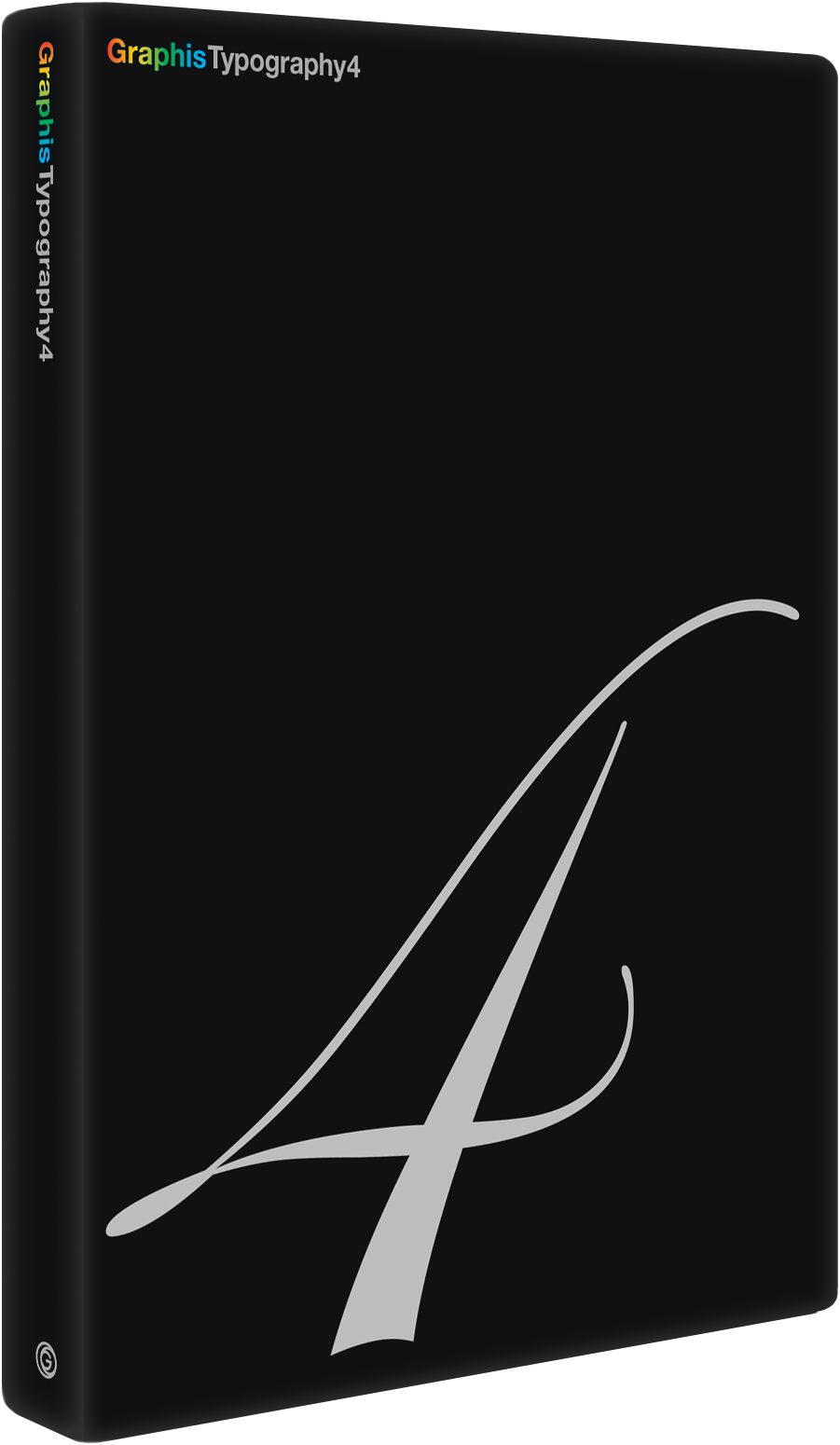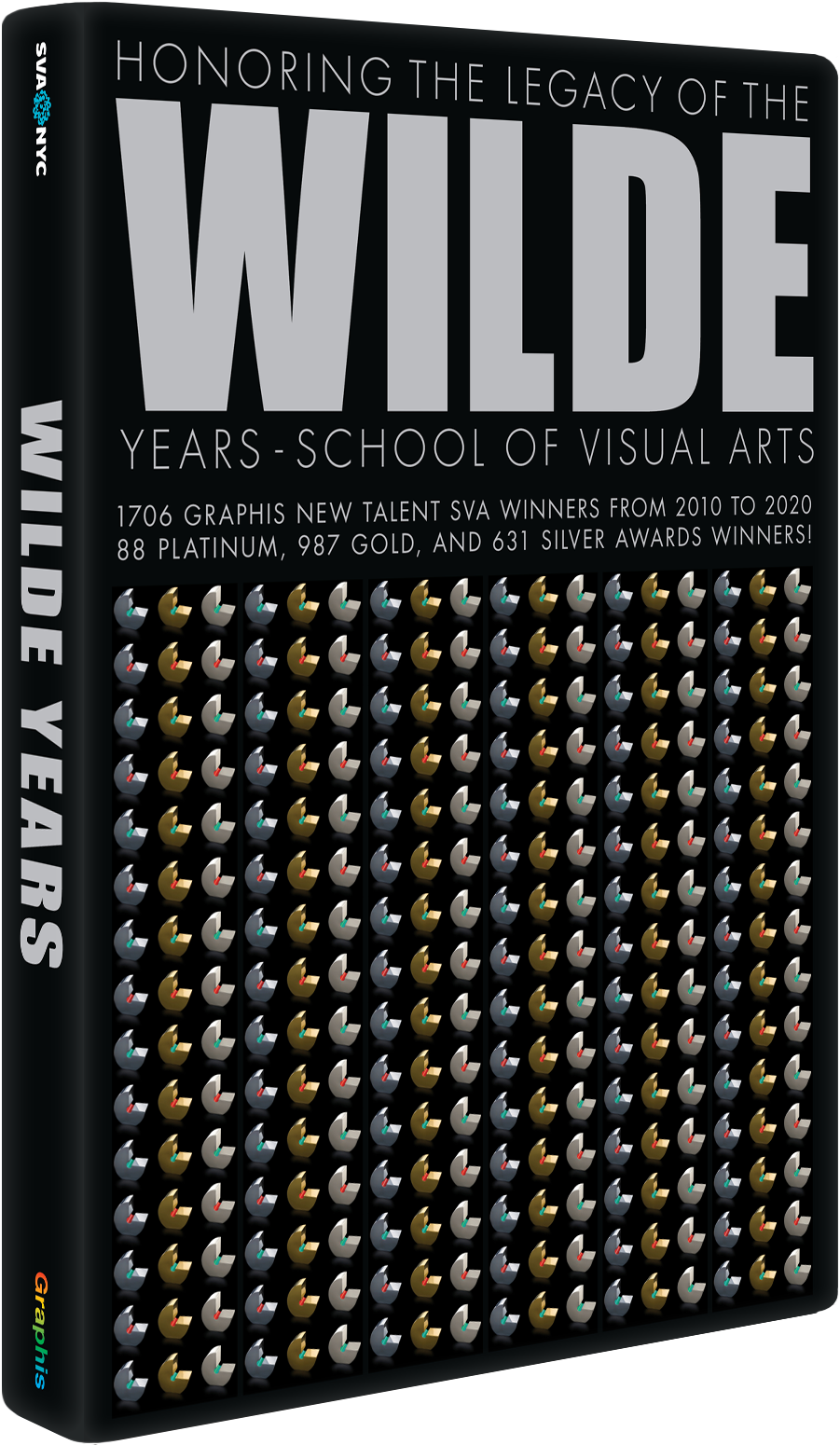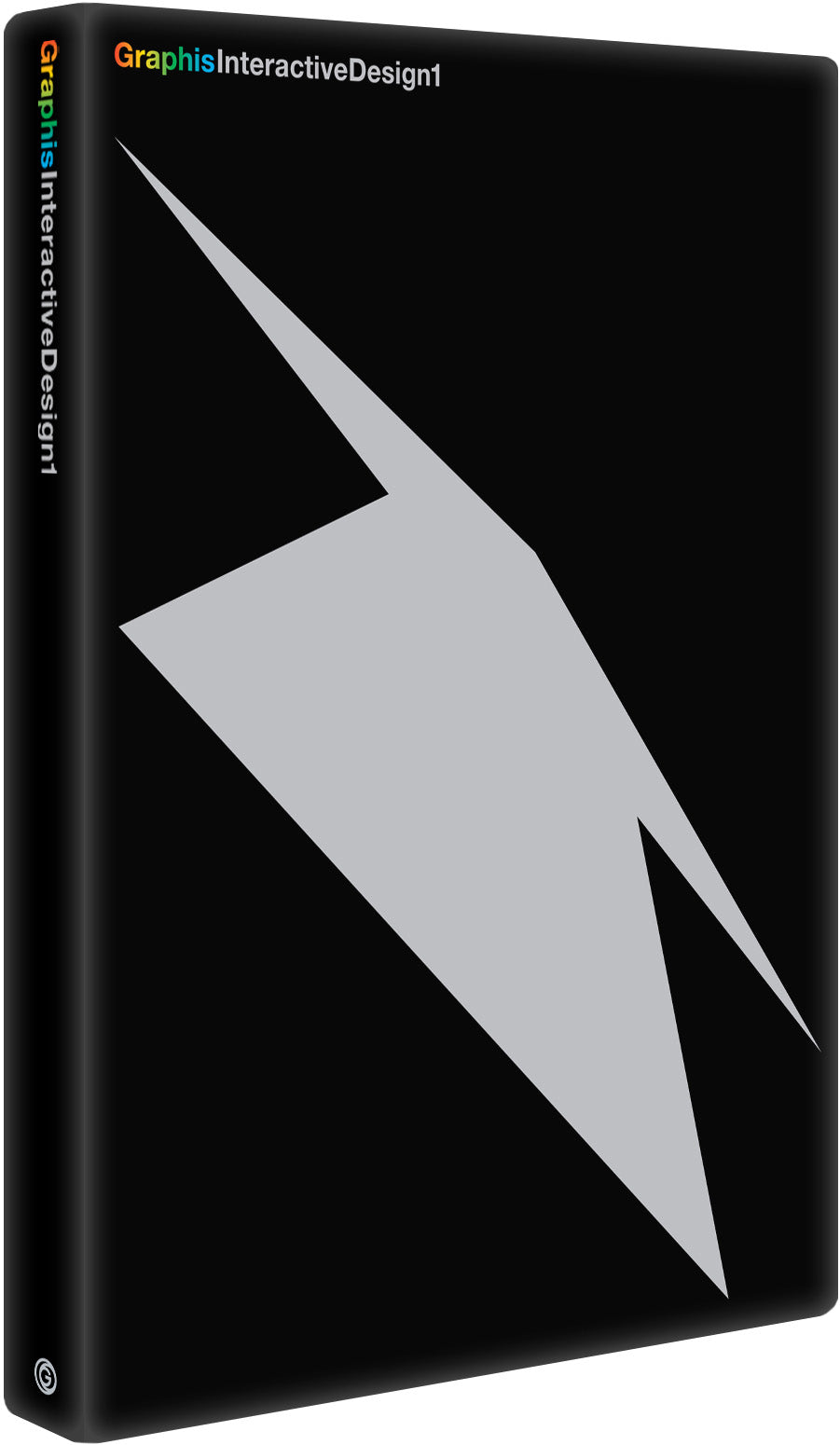A Net-Zero Home That Blends Into the Landscape
Featured in Graphis Journal #382, Dune Villa West aan Zee exemplifies the kind of visionary design that appeals to those who recognize the true value of architecture and aesthetics. On the windswept Dutch island of Terschelling, 2by4-architects have created a villa that dissolves into its sandy landscape while standing as a bold statement of sustainability and modernist refinement. With its net-zero footprint, biobased materials, and a form that quietly reveals itself to the discerning eye, the home reflects the kind of outstanding work celebrated in the pages of Graphis Journals—design for those with taste, appreciation, and vision.
Written by Maxim Sorokopud
Dune Villa West aan Zee is designed to blend in with its environment in multiple ways. Most notably, the understated hues of the exterior allow the structure to visually align with its sandy surroundings. On a deeper level, however, the building respects the land it is built on, with 2by4-architects—the firm responsible for this home—dedicating themselves to sustainability throughout the construction. Thanks to the use of biobased materials, solar panels, and a range of other environmentally focused measures, the final home achieves a net-zero carbon footprint.

Perhaps the most intelligent way Dune Villa West aan Zee fits seamlessly with its environment is by concealing its boldest features. From its adjoining street, the villa appears to be an unusually angular sand dune, hence its name. One thin vertical strip of a window, running from the basement to the ceiling, and a small chimney reveal its man-made nature. Yet, from the right angle, a passing glance could easily mistake the villa for a genuine dune.

On the opposite side, facing a dramatically rugged rural landscape, the home opens up with gigantic windows that take up almost the entirety of two walls. From this perspective, the clever way the building fits into the curvature of its surroundings is revealed. A whole extra level, invisible from the road, occupies the dip in the dune, incorporating a cavernous porch that supports a spacious balcony and a lower floor with bedrooms, bathrooms, storage, and a laundry room.

The tucked-away nature of the home is also the result of the architects working with the guiding concept of “hermit.” They envisioned a retreat into nature that would remain unobtrusive to passersby. The semi-seclusion of the finished home offers a sanctuary of solitude while allowing quick access back to civilization—an advantage for anyone balancing escape with the demands of contemporary life.
While the Germanic last words suggest the villa’s European location, many could easily mistake this building for a Frank Lloyd Wright midcentury modern home in the Arizona desert. Instead, geographically and conceptually, it is closer to Scandinavia. The home sits on Terschelling, an island to the north of the Dutch mainland.
The interior reflects touches of both midcentury and Scandinavian design. From the expansive kitchen and dining room window, the most prominent furnishings are Eames-style chairs, reinforcing its American modernist mirage. The Scandinavian influence emerges more strongly throughout the rest of the home, particularly in the cabinetry’s distinct angularity and restrained tones.

The commitment of 2by4-architects to this project is remarkable. Asked to build a structure that blends into the environment, many firms would not dare to propose a home embedded so fully into its natural setting. Nor would many consider installing almost all of its windows on a single side, leaving the rest to disappear into the landscape. During the planning stages, such an ambitious vision must have seemed risky. The outstanding final result proves the risk was worth it.

Bio
Since 2005, 2by4-architects has won numerous architecture competitions and gained international recognition for designing socially conscious buildings that enhance their communities.
You may also like
Dan Saelinger’s Trippy Rebellion in Color and Light
There’s something quietly radical happening in Dan Saelinger’s 2025 Gold Award-winning series A Mushroom Study. It started…
Read MoreSkolos-Wedell: The Scale of a Poster
Featured in Graphis Journal 386, Nancy Skolos and Tom Wedell are consummate designers. Deeply thoughtful and inquisitive,…
Read More
Related Annuals & Publications
View AllBecome a Graphis Member
- 1-Year Membership Subscription
- Enjoy 50% off on Call for Entries
- 1-Year FREE Subscription to Graphis Journal
- Your Portfolio online with profile + links
- Get 20% off on Graphis Books
